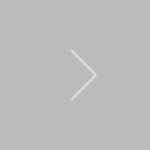Making Moves, Making History: Our Next Agency Office
If you follow the agency or me on social media, you may have seen glimpses of flooring samples and wallpaper vignettes on your feed. Well, there’s a reason for that. It’s the design touches we’ll be incorporating into our new office. Yes, you read that right—WE’RE MOVING! Thanks to our continued client partnerships, we’ve grown immensely in the past few years and January 2020, MODintelechy will have a new home.
Expanding our office space has been on my goals list for years—it was just never the right time. When I was making my 2019 list, the idea made its way back on paper. I actually laughed because it seemed this was one objective that would only be written over and over again and never a reality. But, here we are!
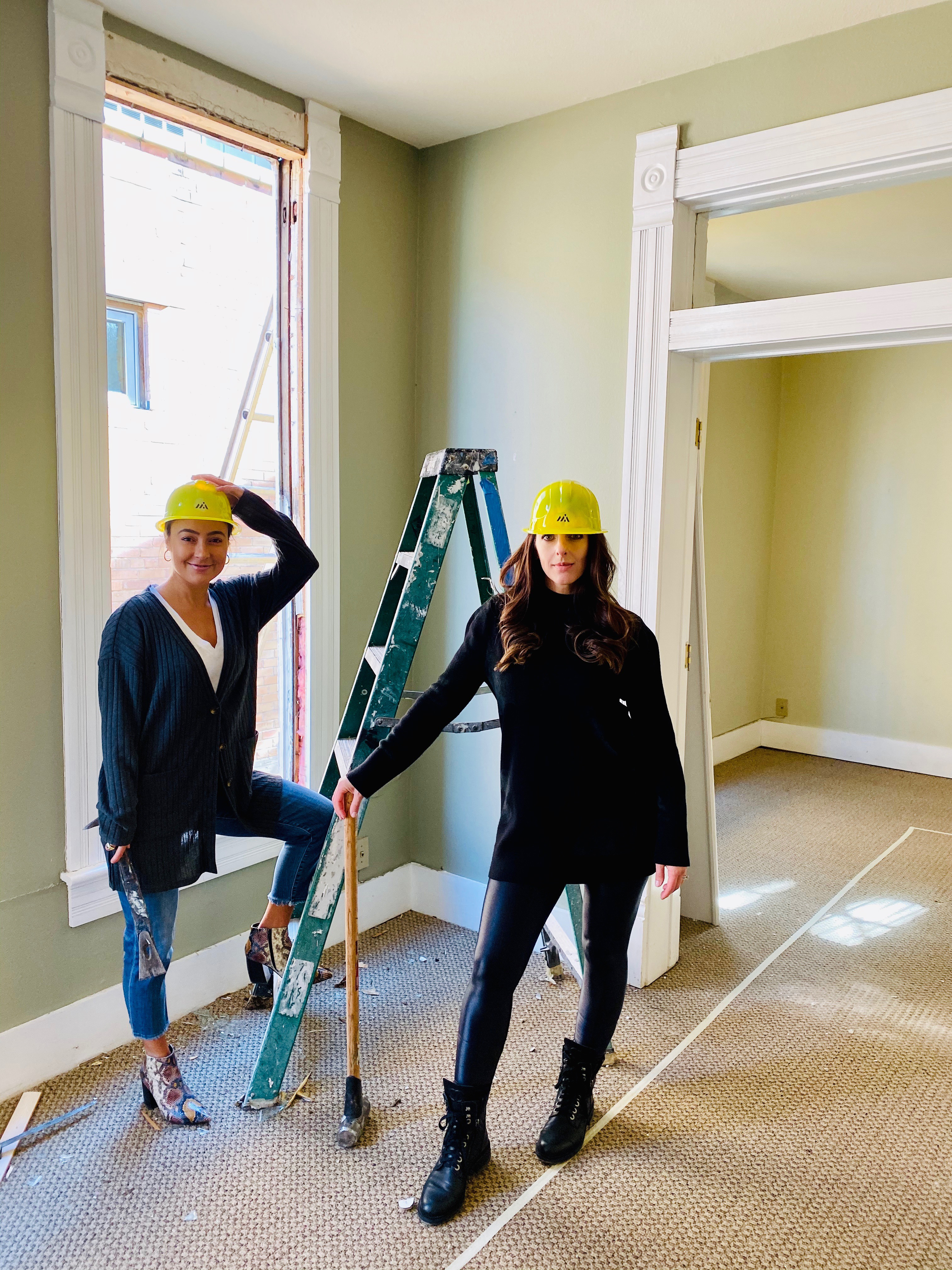
My right hand woman, Gabriella, and me.
It wasn’t until we saw the John Rutledge House, a historic property nestled in Hyde Park, that what we once saw as our future suddenly became our present. It was the perfect fit in so many ways. Hyde Park, though now in central Austin, is one of our city’s first suburbs. This storied neighborhood’s tree-lined streets, turn of the century homes, and community-minded residents with a penchant for creative pursuits all made it feel just right for us. And, the house itself at 125-years old with original moldings and carved motifs had an unmistakable charm and history (the famous Stubb’s BBQ sauce was founded on the third floor!) where we could see ourselves working away happily. Especially after giving the place a little facelift.
Now, we’re entering our final round of renovation! I wanted y’all to take look at some of our “before” and in-process photos until you can see the after in person in the new year—we’ll share plenty of photos of that too. Scroll down to see how we’re preserving the history of the building while making it our own.

We started with an agency wish list, asking everyone to dream BIG (note the monthly masseuse) and list their must-haves. Then we got to work envisioning the space, making what was once sitting rooms and food cellars into team areas and conference rooms. The building has a significant amount more square footage than we’re used to playing with so, we got to flex our visionary and problem-solving skills creating cross-functional areas, quiet nooks, private offices, a spacious break room, and more.
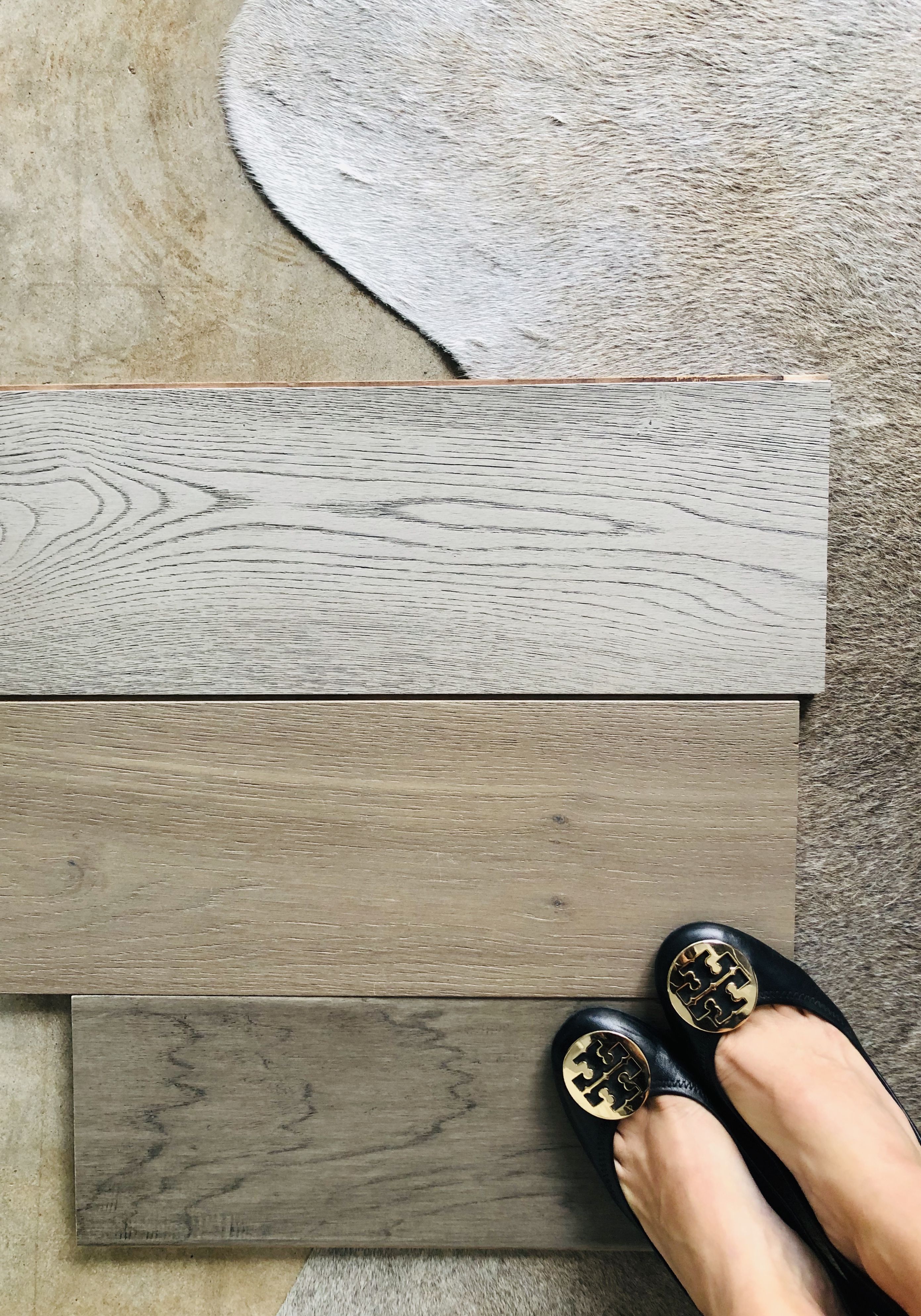
We wanted our new home office to be especially inviting, from the ground up. This meant our flooring choices would be important, setting a tone for the whole building. Spoiler alert, we went with wide plank silver oak wood for its good looks and ability to last.
Searching for the “just right” wall paper.
Then we got to the (even more) fun part, finding the design touches and accents that would act as elements of surprise and make MODintelechy come to life.
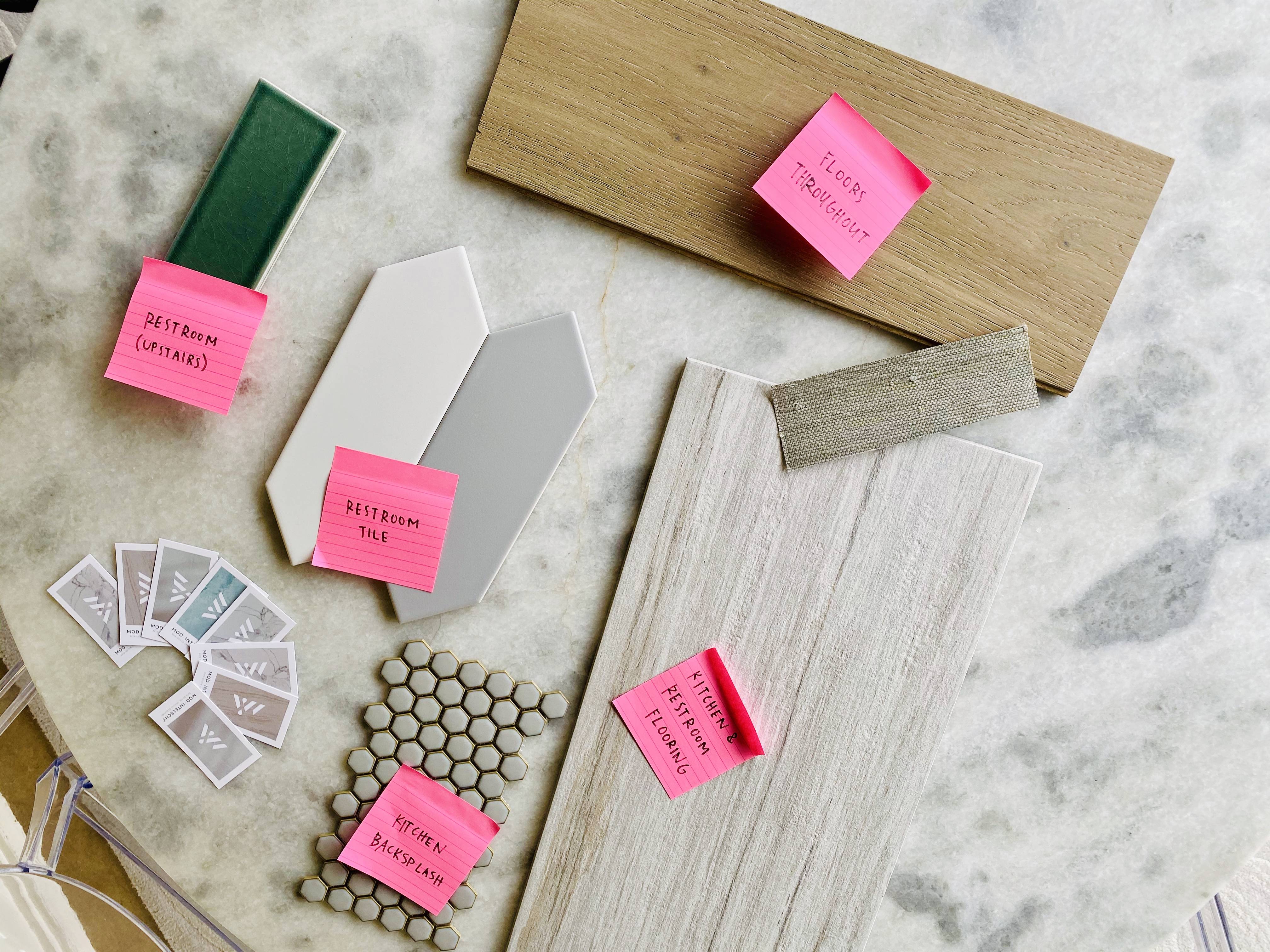
Using our brand colorways for finish-out inspiration.
Of course, we wanted the right places and pieces to help us do our best work, whether collaborating or taking a moment to individually regroup. This led to the idea of transforming a side alley into a hidden garden, our outdoor space for taking in a little nature and getting away.
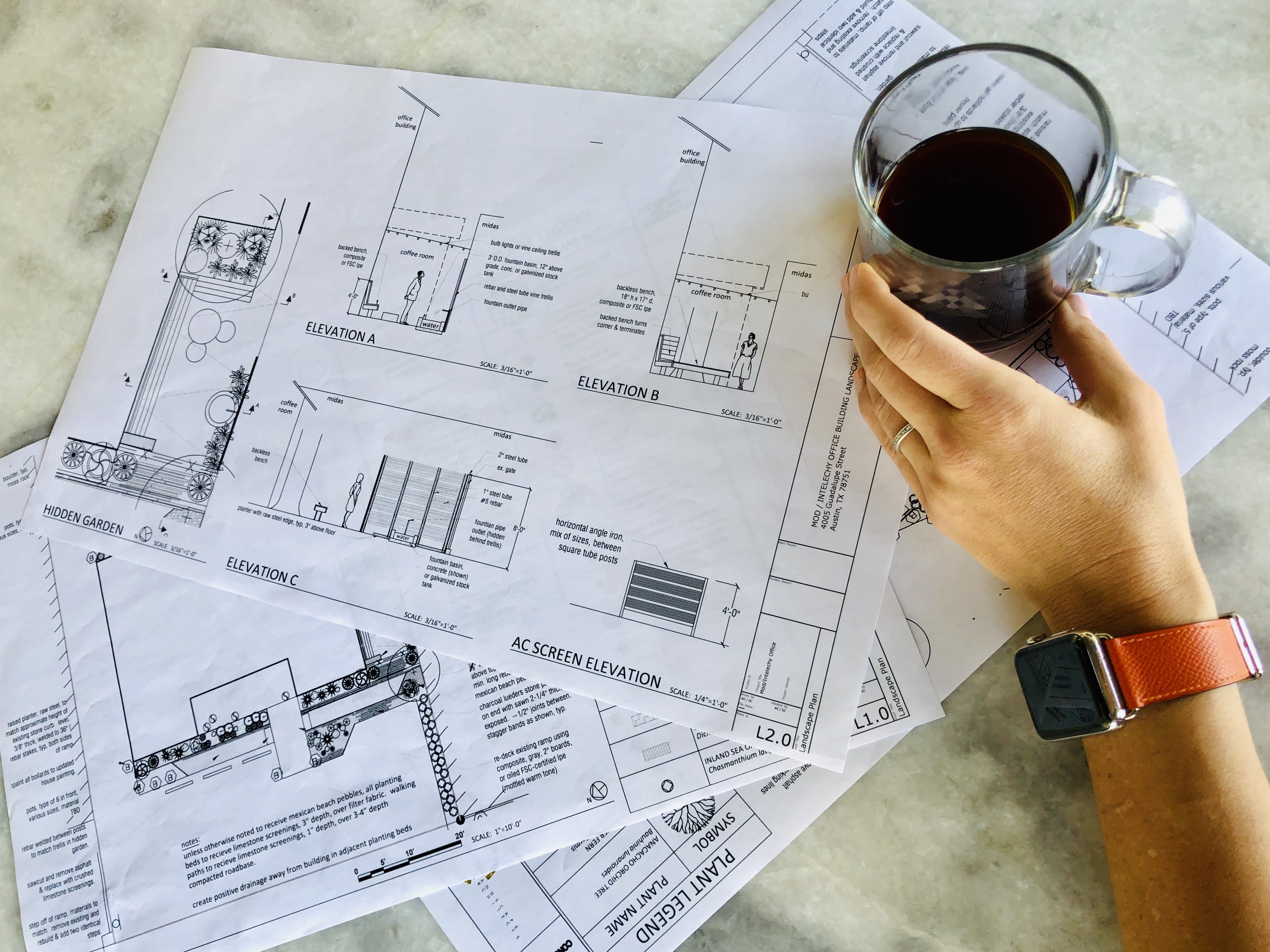
Hidden garden in the works.
And, for when we come together, we have a custom conference table so that all most of our now nearly thirty team members can have a seat at the table.

Detail of the intricate marbling that will be soon be our conference table.

 Back
Back  Maria Orozova
Maria Orozova 



