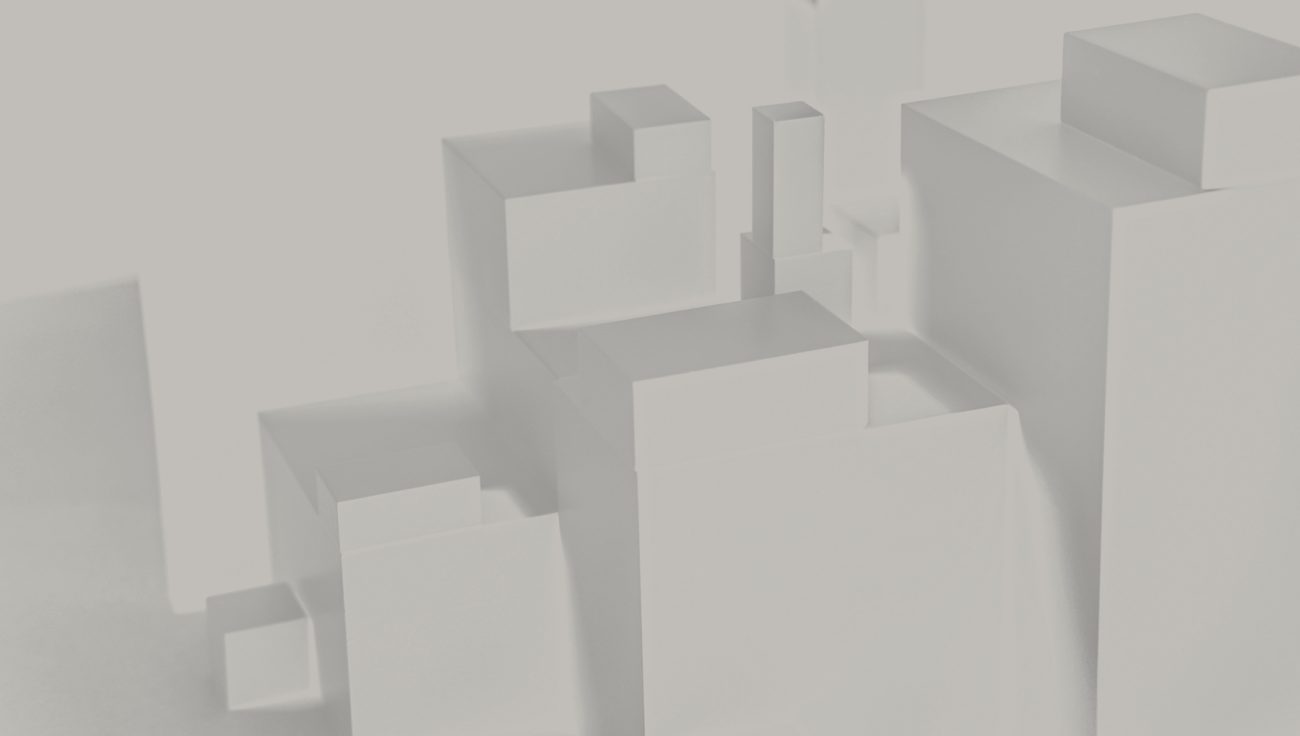
Living in a Beehive
By MODintelechy / Uncategorized
In Izola Bay, Slovenia, things are buzzing, almost literally! Slovenian architecture firm OFIS designed an amazing housing project for low income families, based on the natural design of honeycomb!. The colorful blocks are set out on a hill with a view of Izola Bay on one side and of the surrounding hills on the other. The apartments are small, with minimum-sized rooms according to Slovenian standards with no structural elements inside the apartments, provide flexibility and the possibility of reorganizing things. Since the blocks are subject to a Mediterranean climate outdoor space and shade are important elements. Each apartment has a veranda which provides an outdoor space that is intimate, partly connected with the interior, shady and naturally ventilated – saving on energy costs. A textile shade protects the balcony and apartment from prying eyes, yet due to its semi-transparency allows the owner to enjoy the views of the bay. Perforated side-panels allow summer breeze to ventilate the space. Energy efficient and well designed, what a great model for future housing projects!
